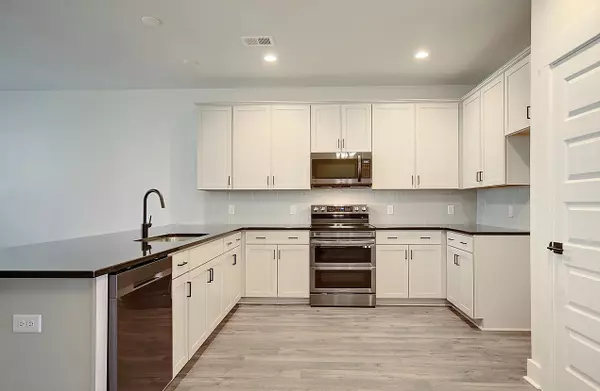Bought with Keller Williams Realty Charleston
$354,900
$354,900
For more information regarding the value of a property, please contact us for a free consultation.
5112 Park Creek Ave North Charleston, SC 29418
3 Beds
2.5 Baths
1,880 SqFt
Key Details
Sold Price $354,900
Property Type Single Family Home
Listing Status Sold
Purchase Type For Sale
Square Footage 1,880 sqft
Price per Sqft $188
Subdivision The Park At Rivers Edge
MLS Listing ID 22025153
Sold Date 03/31/23
Bedrooms 3
Full Baths 2
Half Baths 1
Year Built 2022
Lot Size 4,791 Sqft
Acres 0.11
Property Description
MOVE IN READY and closing cost $!!! This is our LARGEST home plan - the Osprey I. Upon entering the extended foyer, you will find a flex room with a closet on one side and a powder room with closet on the other. Beyond here, the home opens up to a kitchen and family room that screams entertainment! The 9ft. ceilings and large windows let in ample light. This particular home has sleek, Glacier Gray painted cabinets with matte black hardware to compliment the granite countertops. AND! The included Samsung appliances are upgraded to BLACK STAINLESS STEEL! Upgraded kitchen and bathroom faucest to a beautiful brushed nickel. Out back you can relax and enjoy the views under the covered patio. Homes in this building are currently scheduled for a November completion. Come see us at Tributary tod
Location
State SC
County Charleston
Area 32 - N.Charleston, Summerville, Ladson, Outside I-526
Rooms
Primary Bedroom Level Upper
Master Bedroom Upper Ceiling Fan(s), Walk-In Closet(s)
Interior
Interior Features Ceiling - Smooth, Tray Ceiling(s), High Ceilings, Ceiling Fan(s), Eat-in Kitchen, Family, Entrance Foyer, Loft
Heating Heat Pump
Cooling Central Air
Flooring Ceramic Tile, Laminate
Laundry Laundry Room
Exterior
Community Features Clubhouse, Gated, Lawn Maint Incl, Park, Pool, RV/Boat Storage, Security, Tennis Court(s), Trash, Walk/Jog Trails
Utilities Available Charleston Water Service, Dominion Energy
Roof Type Asphalt
Building
Lot Description 0 - .5 Acre, Wooded
Story 2
Foundation Slab
Water Public
Level or Stories Two
New Construction Yes
Schools
Elementary Schools Pepper Hill
Middle Schools Jerry Zucker
High Schools Stall
Others
Financing Cash,Conventional,FHA,VA Loan
Read Less
Want to know what your home might be worth? Contact us for a FREE valuation!

Our team is ready to help you sell your home for the highest possible price ASAP






